Paramount Logitrade Centre
Paramount Logistics Centre is a diversified Business House headquartered in Maharashtra, India. Our footprints span sectors such as Real Estate, Property Management and Civil Construction. An evergrowing & expanding business portfolio, is the hallmark of the Group, which is steadily establishing itself as Business Conglomerate.
Built on the comerstones of Knowledge, Efficient Management & Transparency, Paramount Logistics Centre is well poised to contribute to and utilize the growth & development in each of these sectors. The group has developed residential & commercial area in major cities of Maharashtra.
The Group envision to enrich lives and raise the standard of living of society at large. Our Mission is to provide world class products & services in each of our areas of operations through the tenets of Knowle & Expertise.
At Paramount Logistics Centre, a strong team of employees are our partner in success. It is because of their dedication that we have developed a large satisfied customers, who are indeed a priceless asset for us
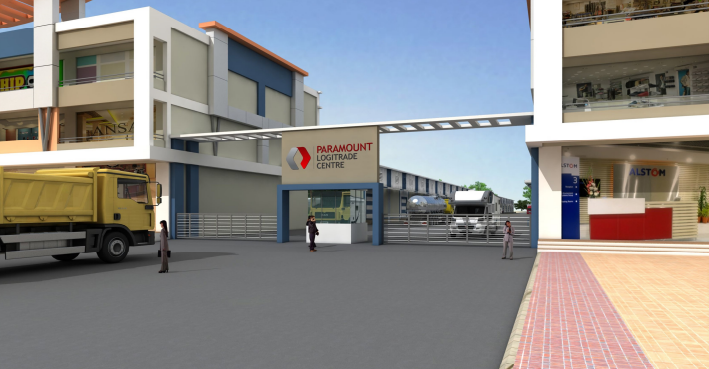
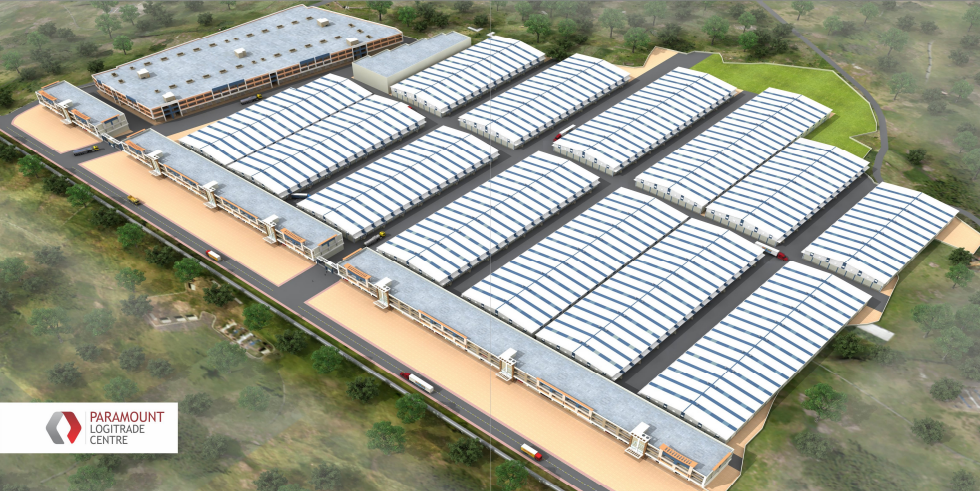
Specifications for RCC Building
- Complete RCC Structure for Plinth and Ground + 2 Upper Floors
- Earthquake Resistance Structure
- Free Movement Area for Forklifts with Minimum No. of Columns.
- Floring
- Ground Floor - Tremix
- First Floor - Kota
- Second Floor - Kota
- Height Structure
- Ground Floor - 14'-0"
- First Floor - 12'-0"
- Second Floor - 12'-0"
- Small Units also Available for small Scale Businesses
- Toilet in Each Unit
- Provision of Industrial and Passenger Lifts
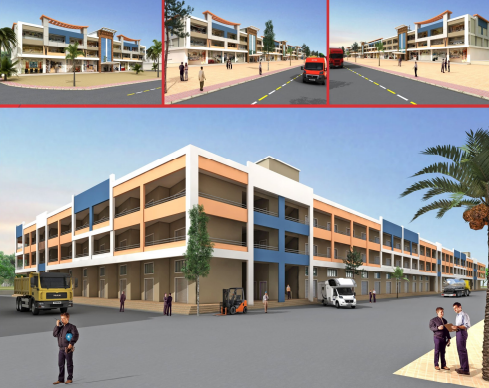
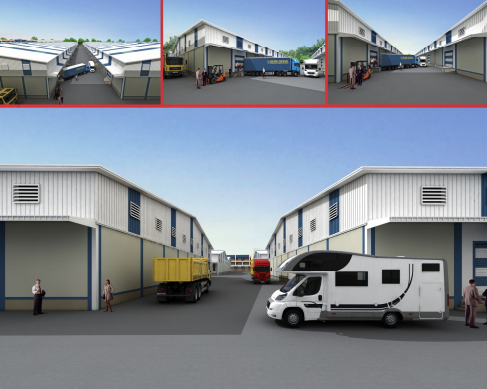
Specifications for PEB Building
- Complete RCC Structure for Plinth and Super Structure Pre engineered Steel Building
- Colour Coated Galvalume Roofing Sheet and Wall Cladding
- 8'-0" Wide Canopy for Docking Area to protectfrom Sunlight and Rain
- Poly carbonate Sheets for Natural Day light
- Self Driven Turbo Ventilators for Natural Ventilation
- 100% Leak Proof and Damp Proof
- Maintainance Free Structure
- Earthquake Resistance Structure
- Free Movement Area for Forklifts with Minimum No. of Columns
- Clear Height - 26'-0", Centre Height - 33'-0"
- Tremix Flooring with 5 tonnes/Sq.m. Load Bearing Capacity
Common Amenities
- 60'-0" Wide Main Road
- 55'-0" Wide Internal Roads and Branch Roads
- Ample Street Lightning on all Roads
- Well Planned Sewage and Drainage System
- Complex Secured with Compound wall, Fencing and CCTV
- Professional Maintainance of Complex
- Public Relation Office
- Job Placement Office
- 2000.00 Sq.ft. Multipurpose Hall for Conference, Meetings and Communication.
Advantages
- Project Outside the Limits of MMRDA
- Free From Traffic Zone of Bhiwandi Warehouse Area
- Octroi Free Zone
- 24 Hrs. Electricity Supply
- 24 Hrs. Water Supply
- 2 Nos. of Entry - Exit from Highway
- Commercial Area Separated on the Main Road Facing
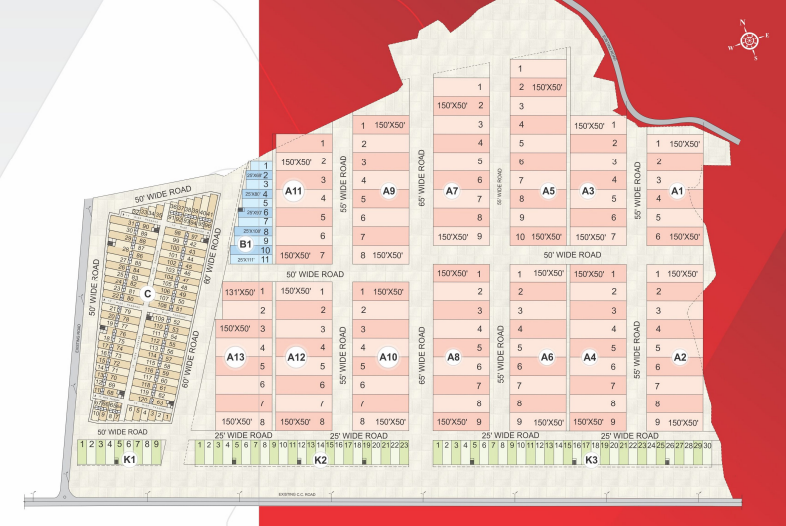
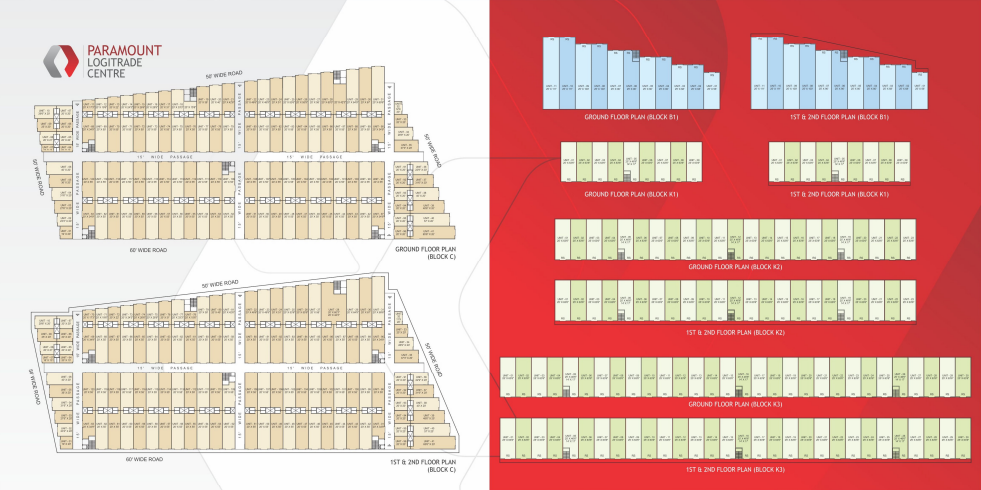
Connectivity
- 10 Kms from Kalyan
- 12 Kms from Bhiwandi
- 24 Kms from Thane
- 26 Kms from Navi Mumbai
- 45 Kms from Domestic and International Airports
- 70 Kms from JNPT
- 3 Kms from NH3
- 35 Kms from NH8
- 22 Kms from Ghodbunder Road